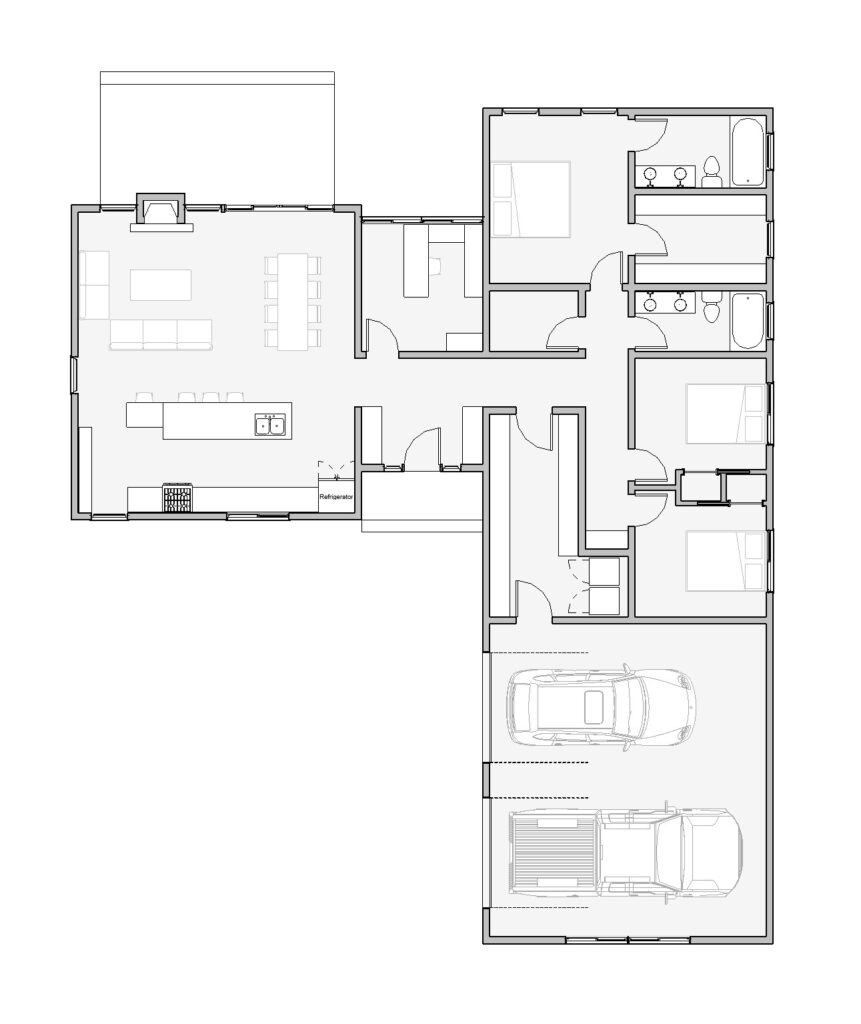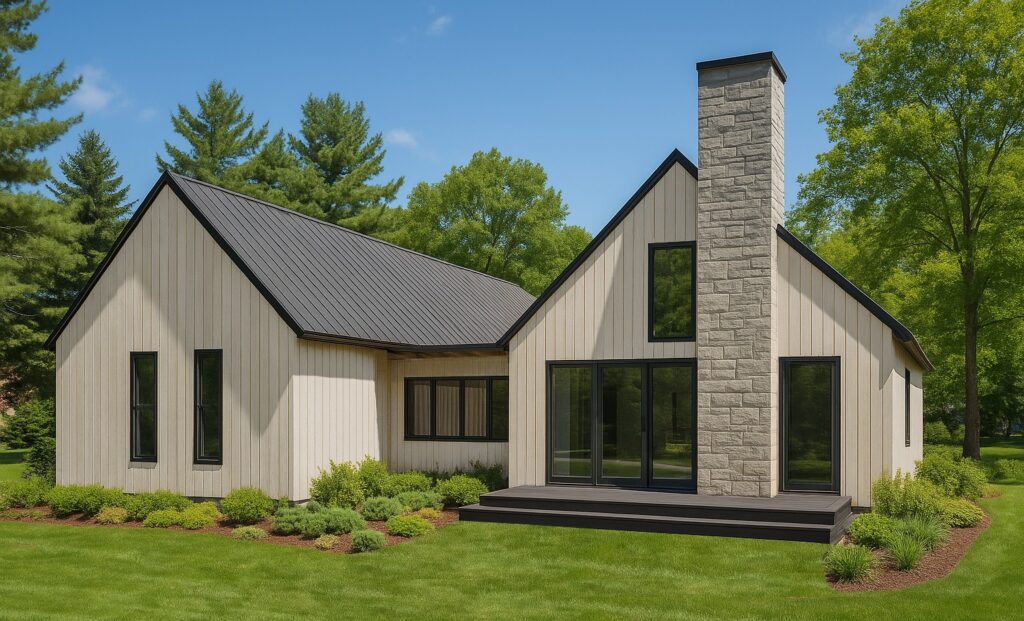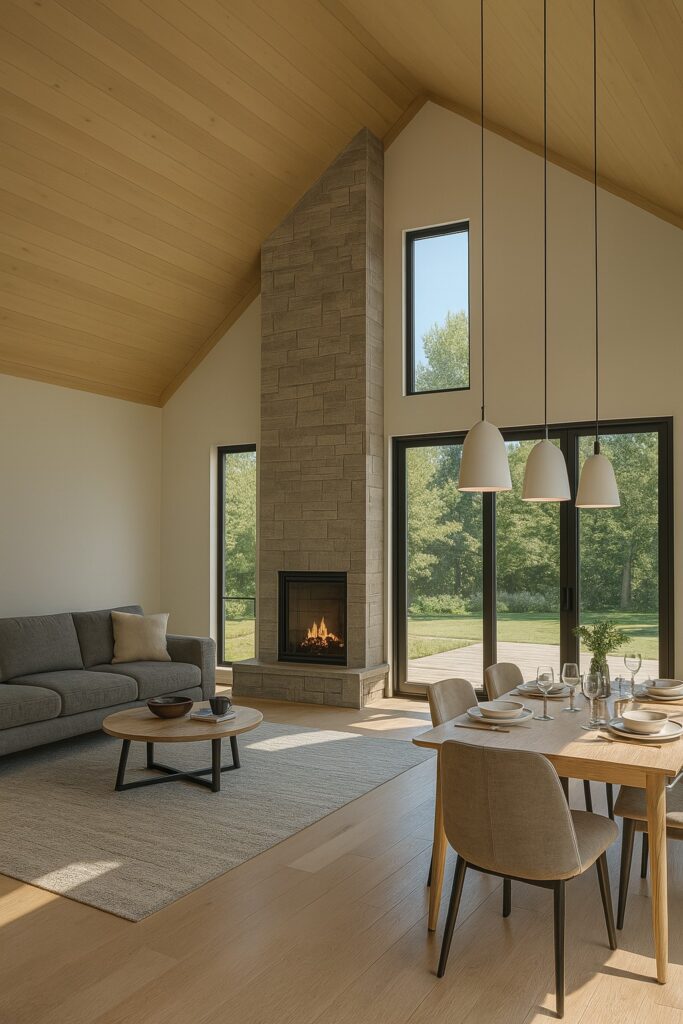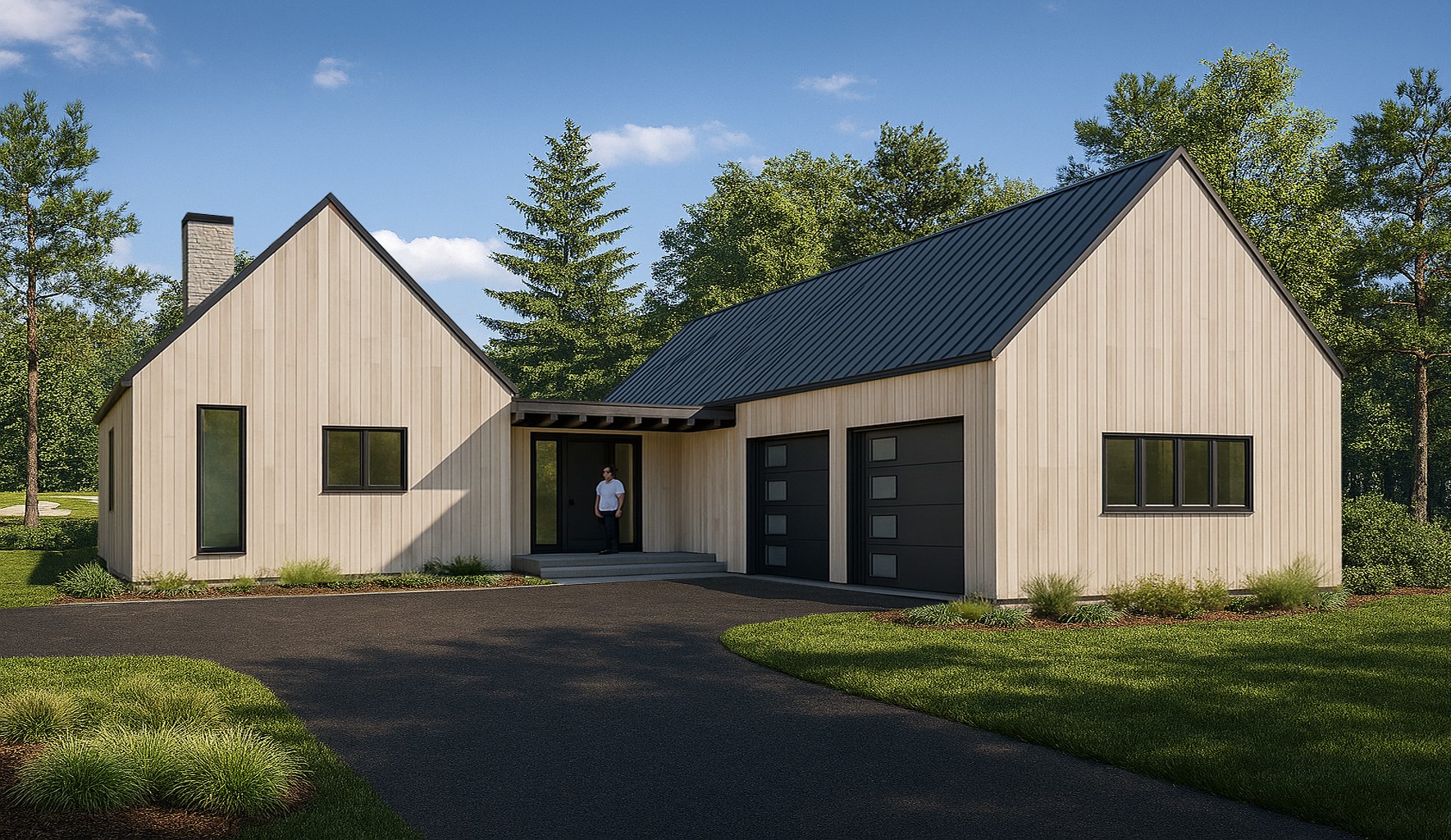Havenhaus
Location
Northern Michigan
Size / Type
1,850 SF single family home w/ 650 SF attached garage. 3 bed / 2 bath
Description
Havenhaus is a culmination of Scandinavian architectural influence and room placement that supports the practice of Hygge (a quality of coziness and comfortable conviviality that engenders a feeling of contentment or well-being). The home becomes more than a home; it becomes a haven. The design separates the active living/dining/kitchen area from the sleeping quarters, providing optimal sound separation between the two zones. This separation is further defined by minimalist gable forms, connected by the entry zone. A flex / office space can be converted to a fourth bedroom, or can be the location for a stair connecting to a full basement. A full bonus space above the garage and living quarters can also easily be integrated into the build.
Project Status
Design completed

main level floor plan



