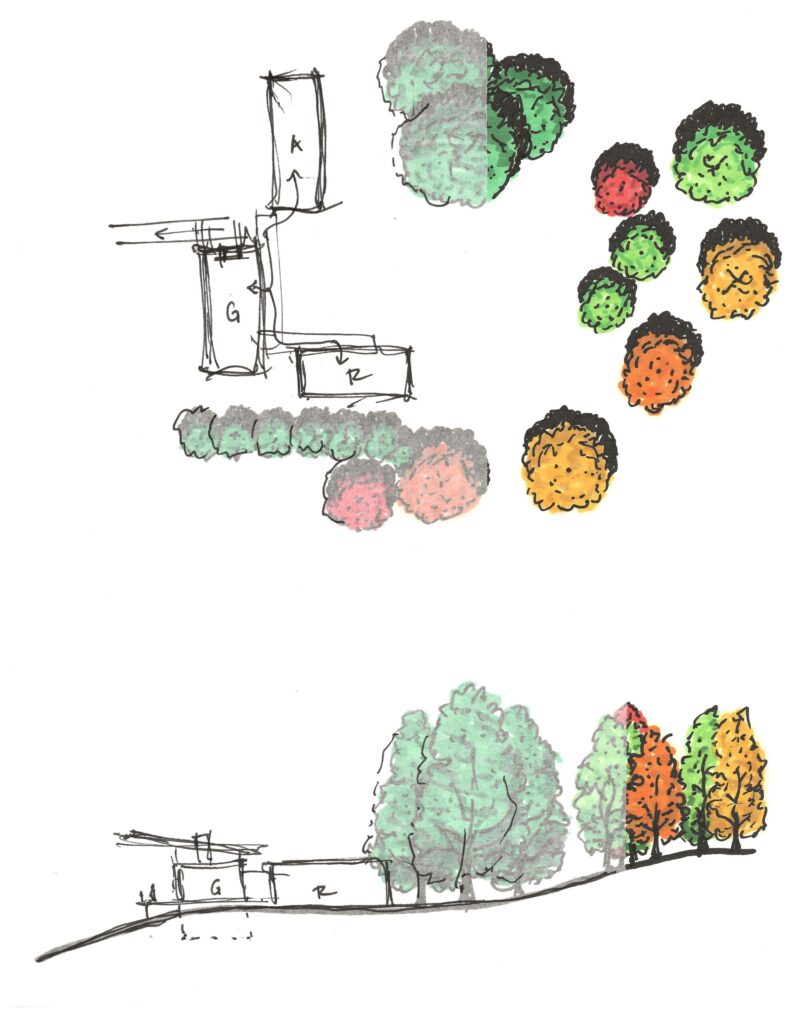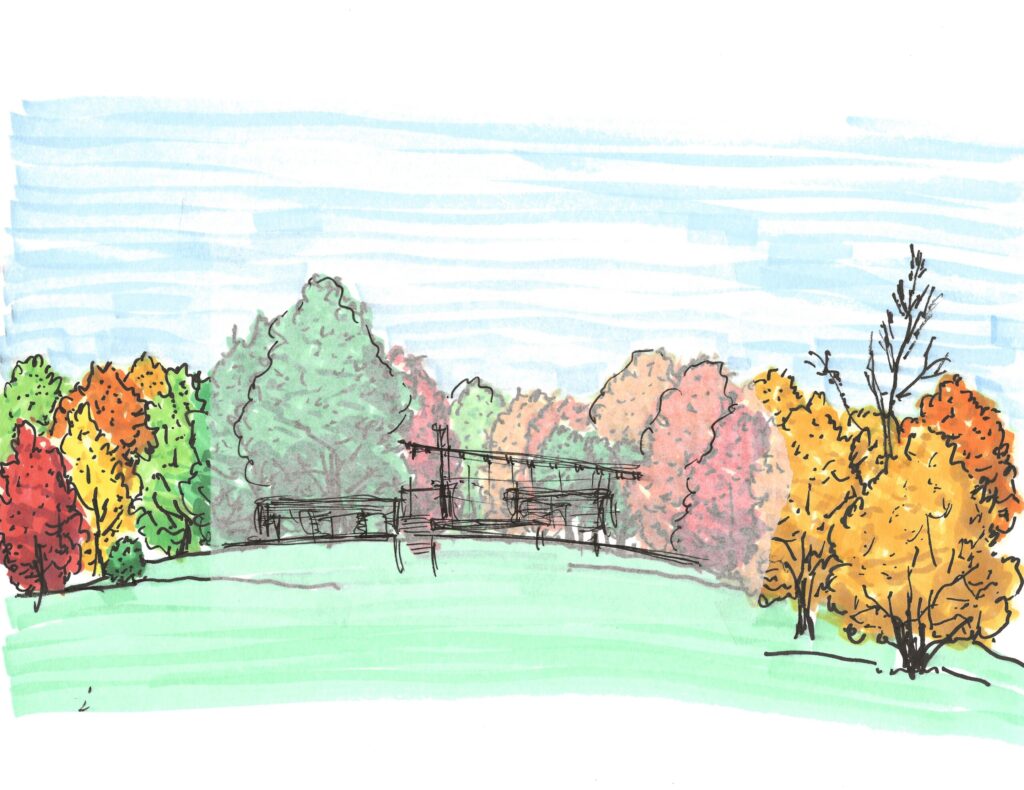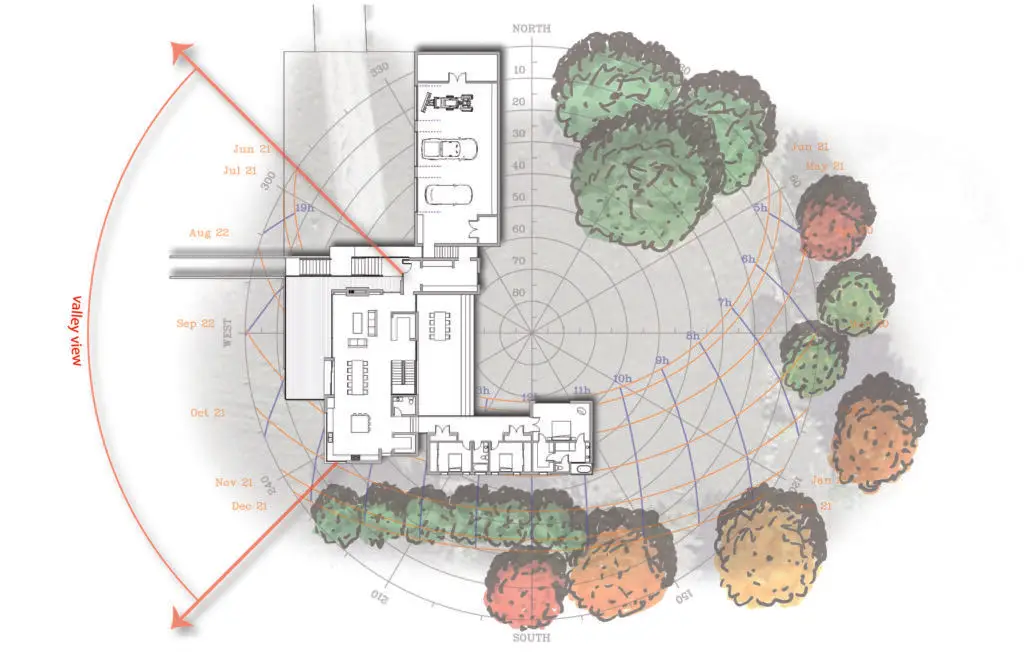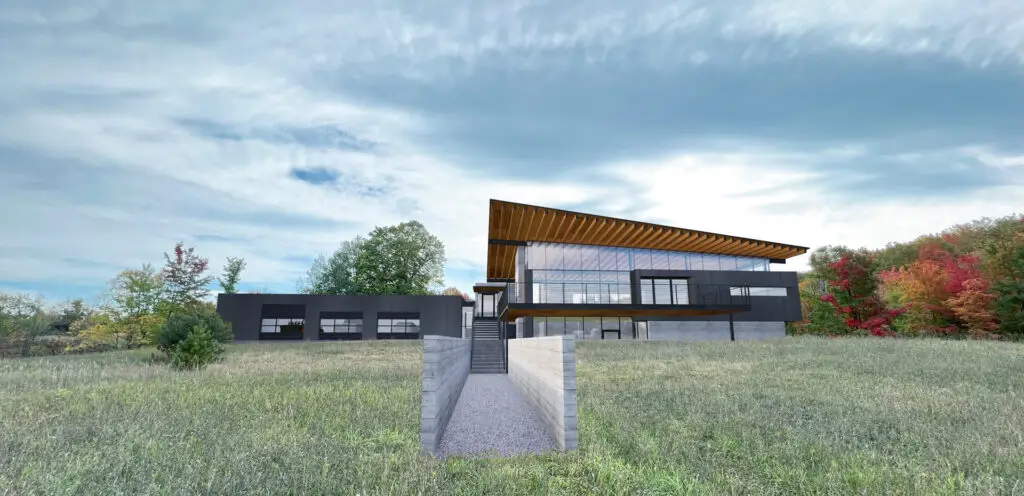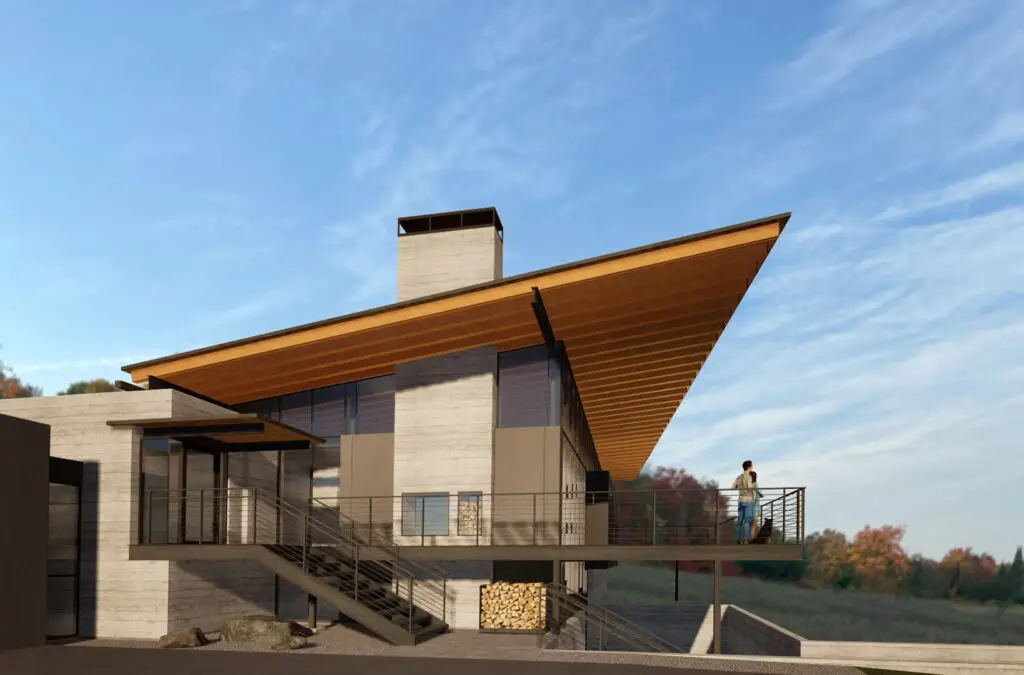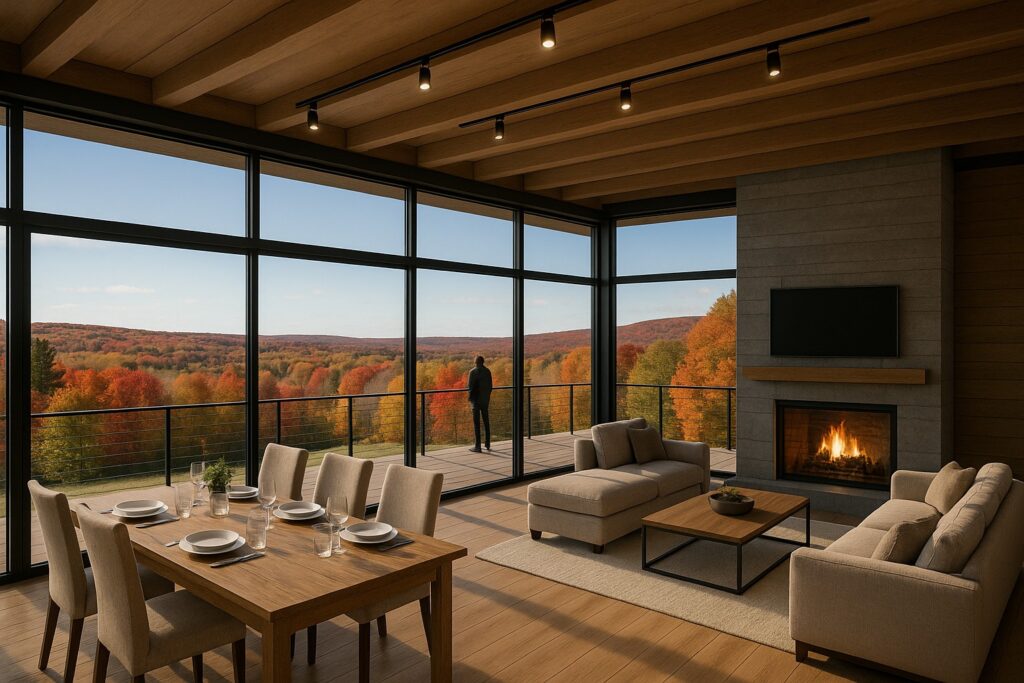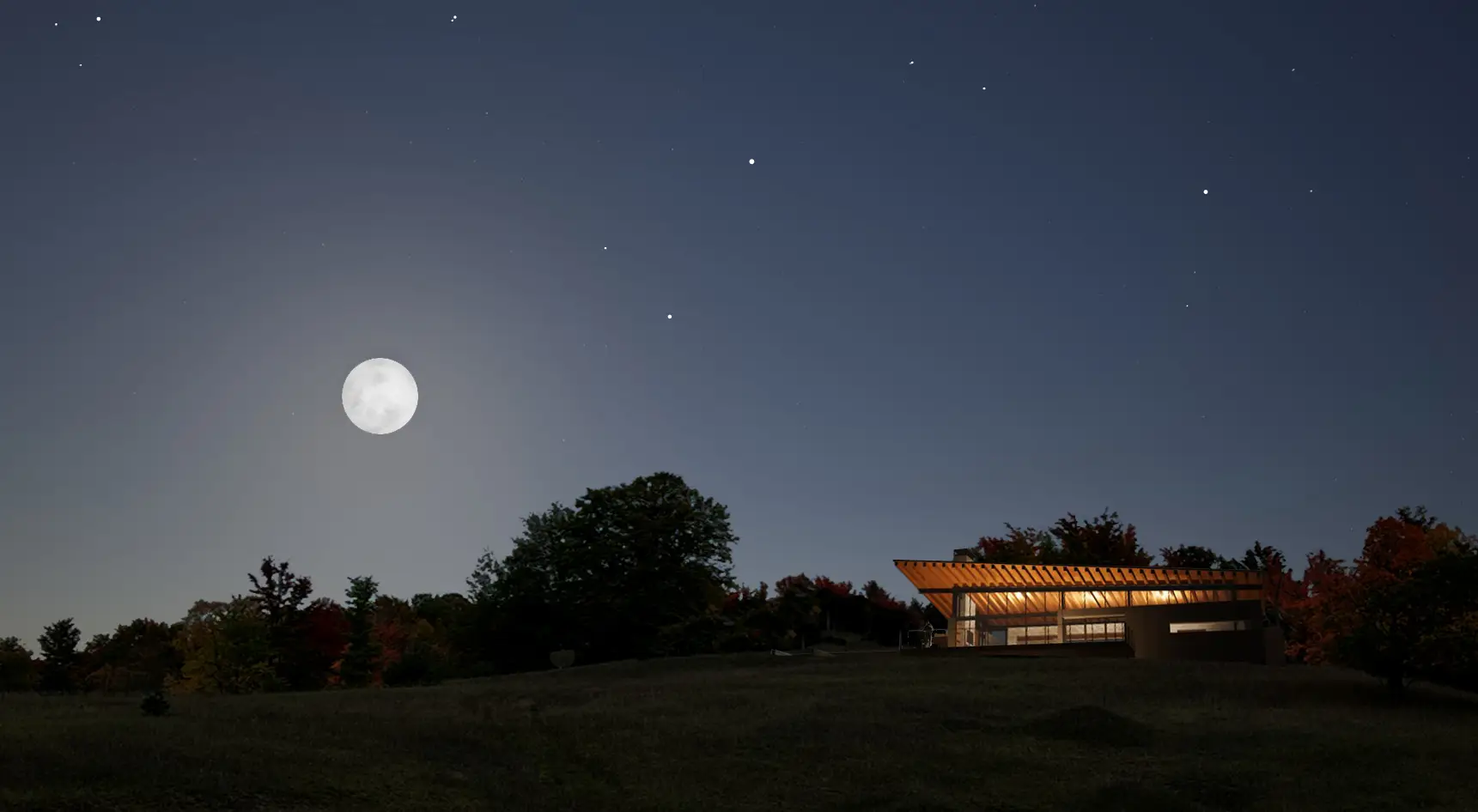Valley Perch
Location
Northern Michigan
Size / Type
5400 SF single family residence w/ 2000 SF attached garage. 5 bed / 4 bath
Description
Valley Perch is a proposed project for a pristine site overlooking one of Northern Michigan’s numerous gorgeous valleys. The floor plan is organized into three distinct zones – Arrival (garage), Gather (living room, dining room, kitchen), and Rest (bedrooms). The three zones are situated to maximize their enjoyment and use, while taking advantage of the site’s natural features. A simple material palette of exposed timber, board formed concrete, and raw steel paneling complements the site’s vegetation throughout all seasons.
Project Status
Design completed
